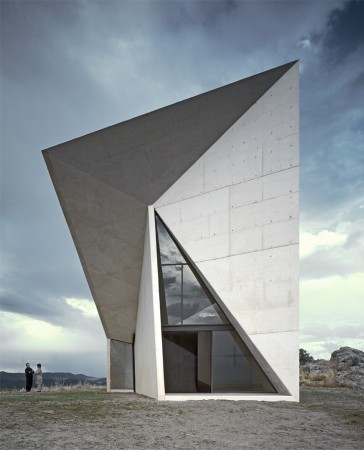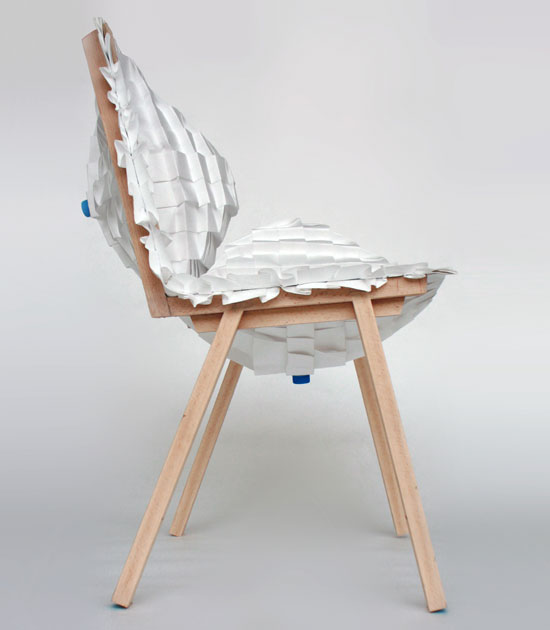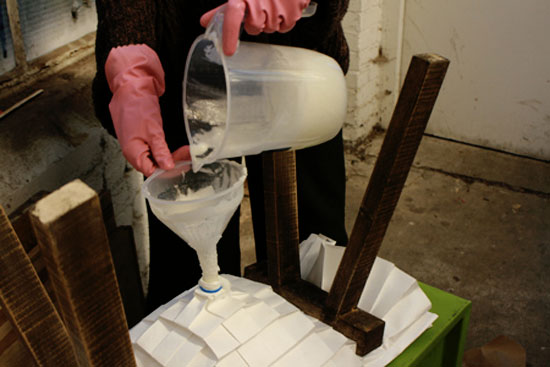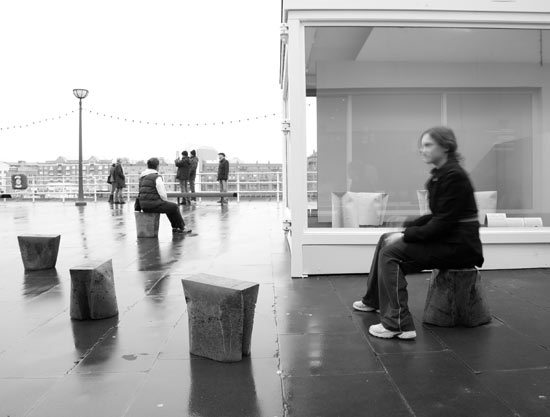Encontramos um texto sobre arquitetura e crítica e achamos interessante compartilhar com vocês, críticos que devem ser, essa visão da arquitetura atual.
"When you ask around, a lot of people will suggest that architecture criticism is about making negative judgments on unwanted tendencies in the built environment, or a part of it. This somewhat hasty interpretation of the word ‘criticism’ does goes up often. If we for instance had to believe the Belgian critic Lieven de Cauter, author of the book ‘Capsular Civilization’, the world is quickly heading down hill. And he is not the only one who favors the negative.Much too often architecture criticism turns into a criticism of society at large. Architecture in that case is taken as both the example of the unwanted tendency and the subject to criticize it. In the final branches of critical theory – another confusing term – it is all about the unmasking of consumerism and the support of the resistance against capitalism. Within that perspective the Guggenheim Museum in Bilbao is nothing more than a highly spectacular store in which commerce has finally has overwon. Let’s not even start on Dubai.
That is not the architecture criticism I want to write. Although critical theory gained momentum after the 1968 riots in France, at this moment it has become futile. The success of capitalism over communism does play its part in this. The recent credit crunch doesn’t change that. Just as important however is the didactic tone of the ‘critical critics’, as I would like to call them. This tone of voice is, as Bruno Latour proves, no longer accepted by the public as the truth. Society has moved beyond that. Everything can and is questioned. When only plausible truths exist, as Michael Speaks says, critical theory has to compete with other perspectives.
The lost monopoly of critical theory has left architecture critics in despair. In the book ‘Architecture in the Netherlands 2007-08’ the editors complain about the loss of a singular frame of reference by which architecture can be judged. This confusion is inherited by the younger generation of critics. They continue to study critical theory, finish PhD’s on it, but can’t rhyme what they have learned with the world around them. With the loss of a singular frame of reference (assuming there once existed one), critics have lost their ability to judge. Reality, it has been recognized, is too complex to grasp in a single truth. Whether or not we can counter climate change by reducing CO2 emissions is plausible, but not more than that. Architecture criticism has lost its ‘god-mode’ in which everything had its predictable place.
I am glad. We now own the freedom to take on every perspective imaginable. The singular frame of reference has switched places with temporary, provisional ones. With the diminished relevance of critical theory, architecture criticism has to take a step back to the moment before the judgment. The public now can decide for themselves. The architecture critic only has to offer the public handles to make up their mind on their own. The work of the critic has to become more diverse and more open.
For the subject of architecture criticism this means a farewell to the fixed point-of-view in favor of a more neutral position where pro’s and con’s are treated equally. In architecture criticism the negative effects of capitalism should be compared with its positive effects. Just like that innovation and conservatism are virtues in their own right. Architecture criticism indeed again gains journalistic and scientific value.
The architecture critic gives the public an understanding of the subject being discussed. The new architecture critic doesn’t provide a judgment based on critical theory or ideology, but instead provide an insight with the instruments he can apply.
An overview:
1. Selection. Architecture criticism starts with the selection of the subject or subjects and by motivating that selection. Why is this relevant now, and why? An important criterion is whether or not the subject embodies a future development, but it is certainly not the only criterion imaginable. The subject can for instance also be really appropriate at a certain moment, like an economic crisis, without technically being innovative.
2. Confrontation. The architecture critic can put the performance of the subject in perspective by presenting a competing subject next to it and to compare the performance of them. It is an easy instrument: just compare two or more projects, sources, concepts or opinions in one document. Architecture criticism guaranteed. The selection of course should be done carefully. Compare apples with apples.
3. Broadening. With this instrument the subject is put in a broader perspective by elaborating on its context: its background, its location, the reception by the public, its predecessors, the circumstances, its development, and so on. The simplicity of the instrument is deceptive. Discussing the ‘how?’ alone is easy, more difficult is to assess the ‘why?’ and most importantly: ‘why now?’
4. Speculation. Scenario’s, extrapolating trends, imagination… to speculate on the future is an intrinsic part of architecture and of architecture criticism. Read for instance BLDGBLOG to see what I mean. 5. Analysis. In ‘What is Philosophy’ Gilles Deleuze argues that the essence of philosophy is to discover concepts that can describe bits of reality. In an analyses the concept behind the subject is uncovered. In architecture criticism analysis is among the most challenging instruments there are."







 Via: Dezeen
Via: Dezeen
 "The carpet is made from wood veneer offcuts bonded to a textile backing. Elisa Strozyk, a design student at Central Saint Martins in London, who is originally from Germany, started playing with offcuts of veneer from a wood shop that was closing down at her school and wanted to see if she make wood move in fluid new ways.
"The carpet is made from wood veneer offcuts bonded to a textile backing. Elisa Strozyk, a design student at Central Saint Martins in London, who is originally from Germany, started playing with offcuts of veneer from a wood shop that was closing down at her school and wanted to see if she make wood move in fluid new ways.

 "Milan 09: in Milan last month Dutch designer Pieke Bergmans presented a new collection of Light Blubs as part of her ongoing Design Virus project.
"Milan 09: in Milan last month Dutch designer Pieke Bergmans presented a new collection of Light Blubs as part of her ongoing Design Virus project. 

 via: Designboom
via: Designboom
